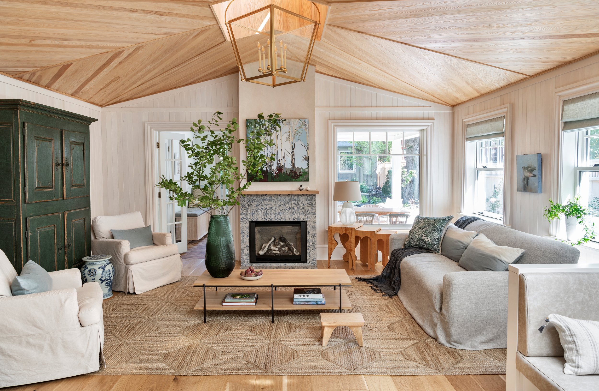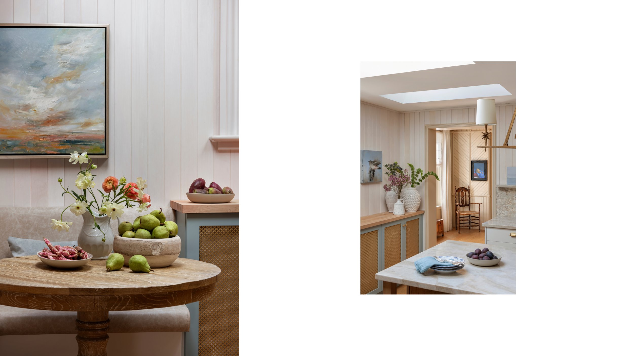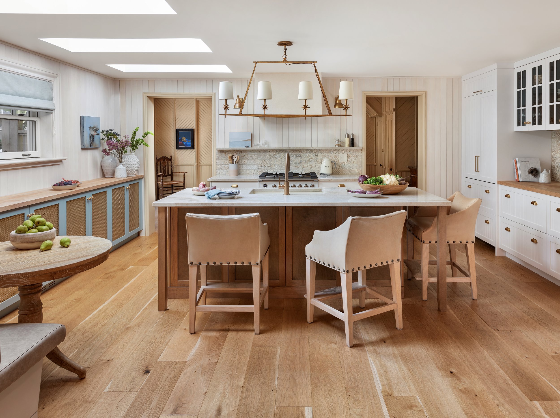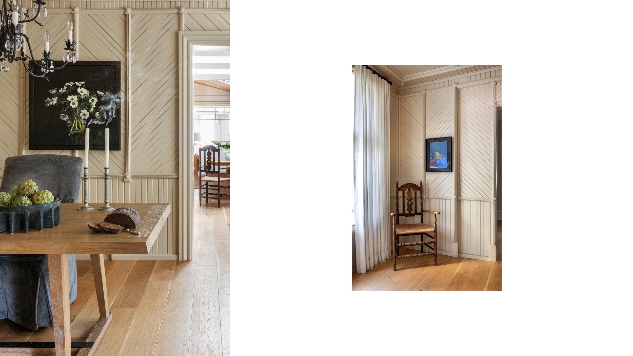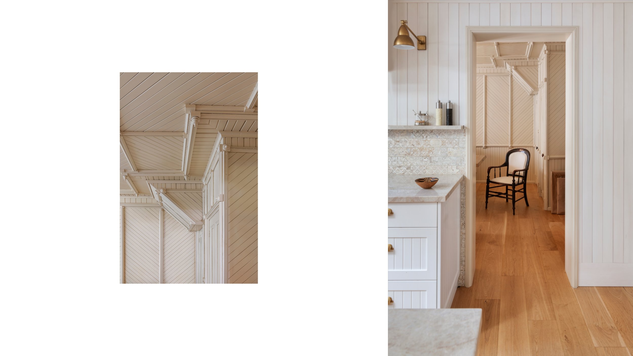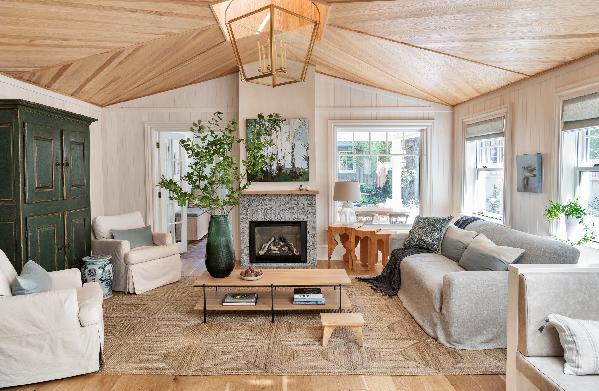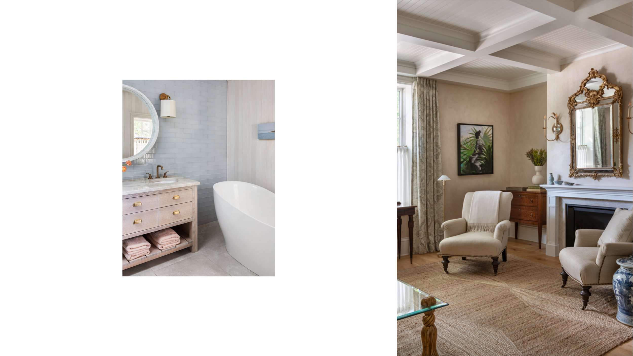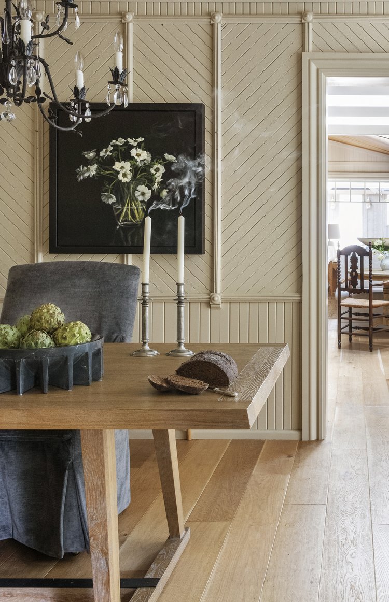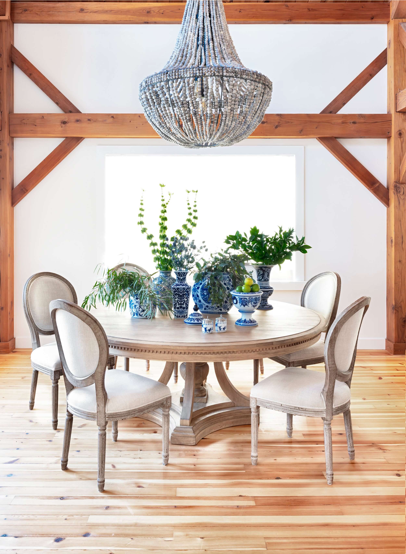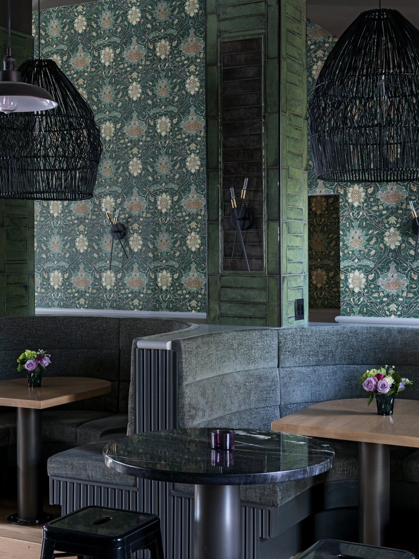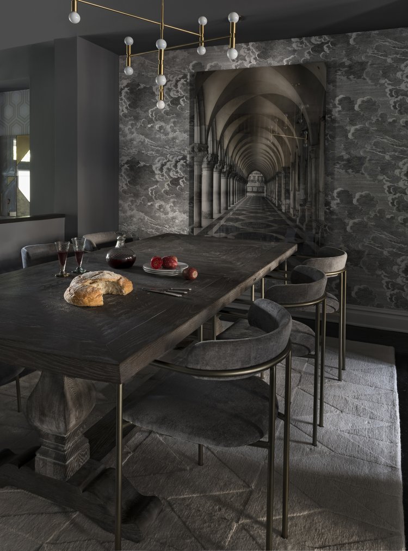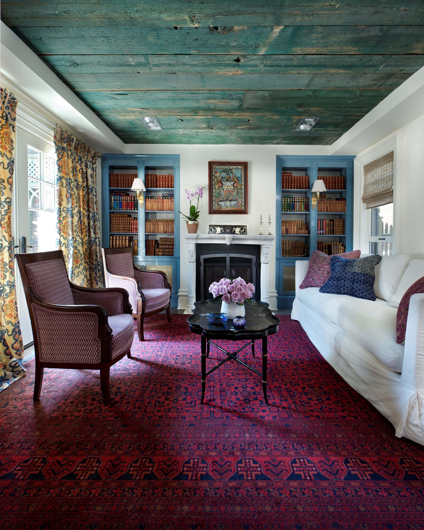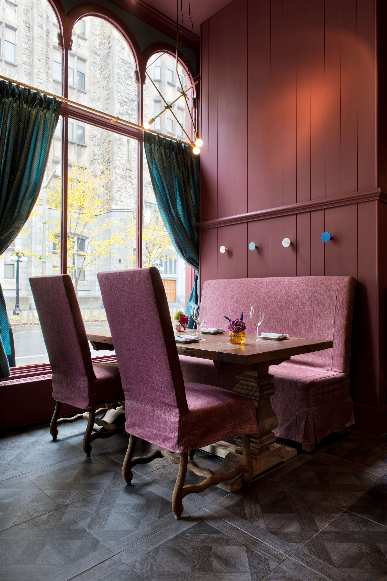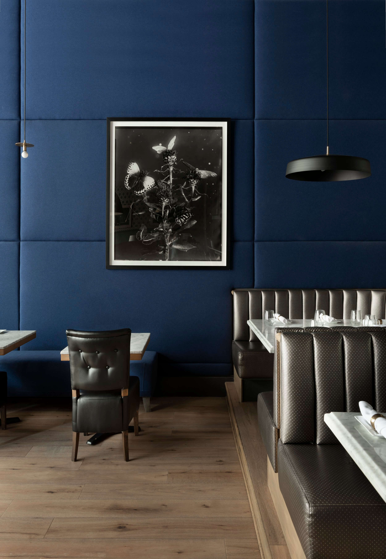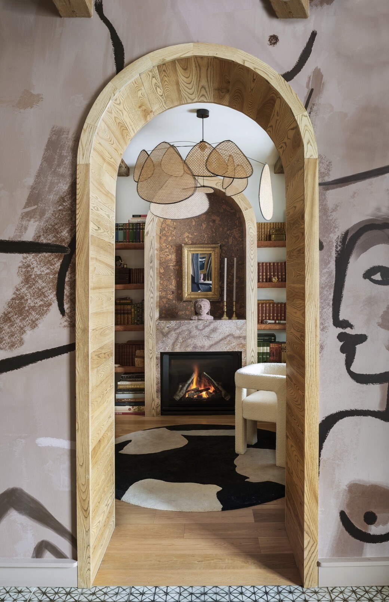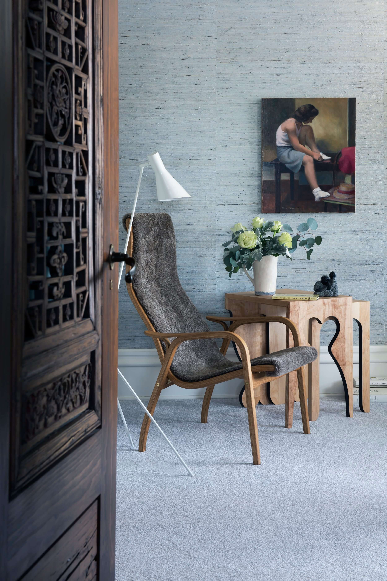The sensitive renovation of this historically significant heritage Victorian began small in scope as HS Design was brought in to draw an addition which would double the size of the kitchen and add a family room and mudroom which would open to the garden at back. On the way to the kitchen lay one of the most ravishing ecclesiastical style wood-panelled Dining Rooms. HS Design took great care to disturb as little of this gem possible and used one of the windows as a future door to the kitchen, creating one of her favourite stylistic tricks inspired by Versailles’ Hall Of Mirrors: an enfilade of openings that start from the very front of the home’s formal living room. In order for the cohesiveness to happen an oak floor was chosen to be laid on all downstairs floors… which meant the floors were levelled, then the walls were levelled by building a modern corset of sorts within the historical walls. Before you knew it every inch of this Grande Dame was going to be renovated. “Gustavian” harks back to the soft Swedish pastels so beloved by the owner and “Garden” to the green thumb she possesses with a penchant to bring the outside in.
Type
Residential
Location
New Edinburgh
Year
2022
Photography by
Metropolis Studio
Scope
Full Interior Design, Custom Millwork, Furnishing
